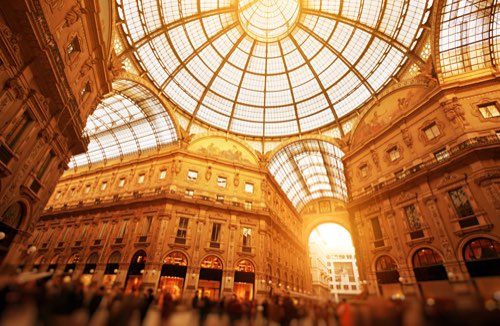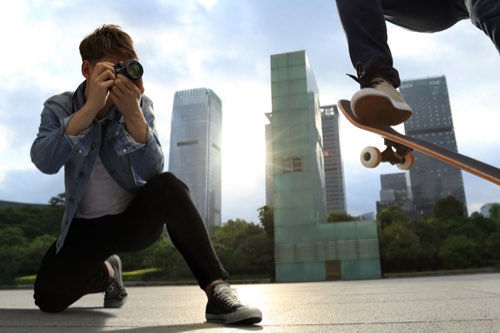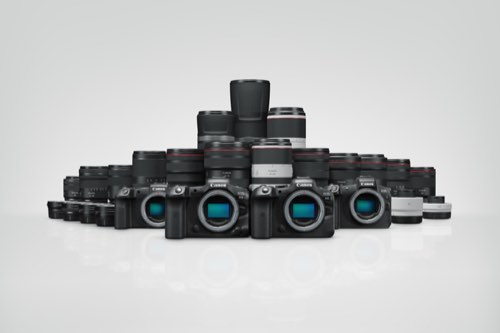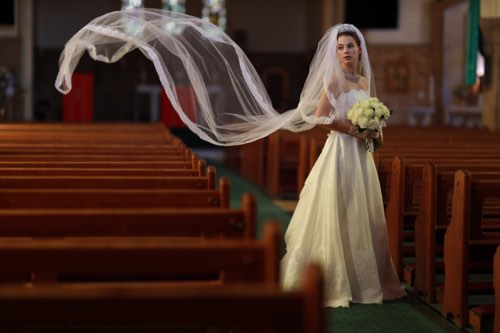
Canon EOS 5DS, EF16-35mm f/2.8L II USM, f/2.8, 1/640 sec, ISO 100
Singapore may be a young country but its architectural history goes beyond the nation’s years of independence. The narrow, small terraced houses, known as the shophouse, were built between the 1840s and 1960s. The characterful structures, designed traditionally as a business and dwelling units, formed the majority of the pre-World War II urban fabric that was Singapore’s old city centre. Shophouses can be found in several regions of the city state, from Tanjong Pagar and Chinatown, to Club Street and Katong. There are still over 6,500 conserved shophouses in Singapore, many of which have been converted to private residences, boutique hotels, offices, and even coffee shops.
What is so special about the shophouse? How did it manage to resist the ever-changing cityscape of Singapore where dated buildings are replaced by glitzy, towering ones? Deeply rooted in the architectural history of the country, the shophouse is more than just a pretty structure, it is a reflection of Singapore’s development, interwoven with cultures, colours, and history from more than a hundred years past.
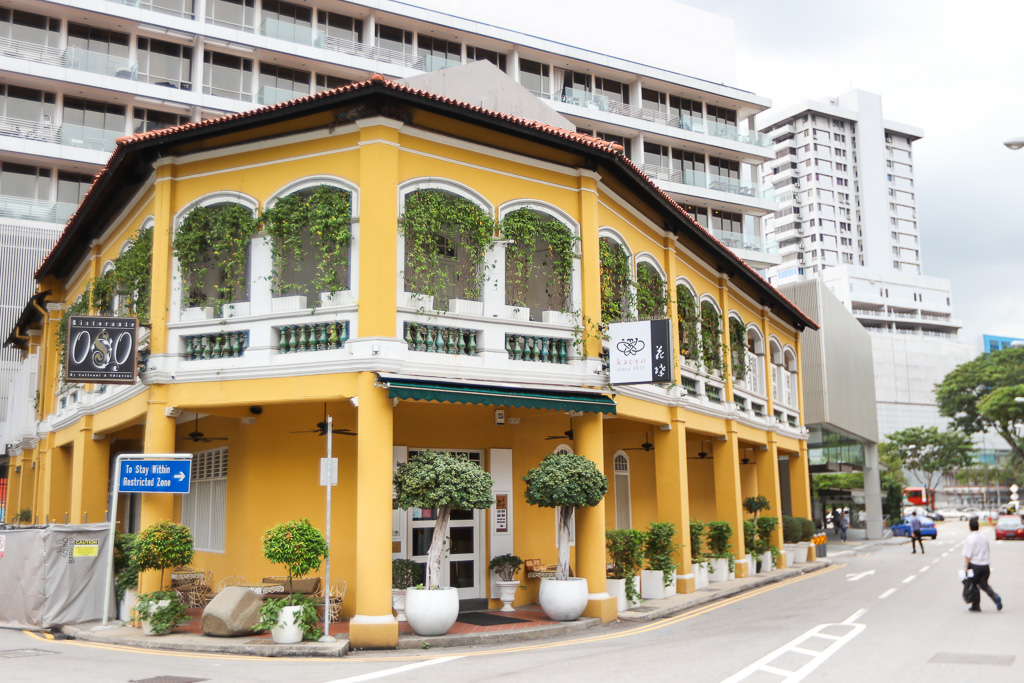
Canon EOS 5DS, EF16-35mm f/2.8L II USM, f/2.8, 1/250 sec, ISO 100
History & Architecture
The earliest shophouse was designed in the 1840s. The Early Shophouse Style (e.g. Erskine Road) features a shorter height of only two storeys with one or two timber windows on the upper level, with minimal plaster ornamentation.

Canon EOS 5DS, EF16-35mm f/2.8L II USM, f/2.8, 1/125 sec, ISO 100
60 years later, the First Transitional Shophouse Style (e.g. Telok Ayer) emerged, due to the increased wealth of the locals and influx of skilled labour. These shophouses are taller and its design blossomed with a more colourful palette, with additional decorative panels added to its timber windows.
Perhaps the most spectacular, the Late Shophouse Style (e.g. Bukit Pasoh Road) started around the same time as the First Transitional Shophouse Style. Comparatively, its designs are more striking, using bold colours, plaster, tile and cast iron ornamentation. This style was favoured from the 1900s to 1940s, and was considered the most head-turning of all styles. It is identified to have an eclectic mix of Chinese, Malay, and European elements.

Canon EOS 5DS, EF16-35mm f/2.8L II USM, f/2.8, 1/500 sec, ISO 100
In the late 1930s, designs of the shophouses began to tone down. The simpler and more streamlined Second Transitional Shophouse Style (e.g. Stanley Street) feature less ornamentation, which was likely a reaction to the economic downturn of the period. This was also the time when the popularity of Art Deco Shophouse Style (e.g. Bukit Pasoh Road) arose. Typified by classical motifs such as column orders, arches, and rich detailing, it is often accompanied by a plaque bearing the date of construction.

Canon EOS 5DS, EF16-35mm f/2.8L II USM, f/2.8, 1/40 sec, ISO 100
The latest of its kind – 1950 to 1960 – the Modern Shophouse Style (e.g. New Bridge Road) features the use of thin concrete fins and air vents, which are both functional and decorative. Its distinctive architectural designs include flat roofs and mild steel windows, the latter complementing the shophouses’ geometric façade.
The Elements
Beyond its pretty exterior, shophouses hold many important features that are characteristics of this particular architectural wonder. For example, the five-footway, a sheltered walkway outside a shophouse, serves as a passageway to protect residents and passersby from the sun and torrential rain. This feature was mandated by Sir Stamford Raffles, the founder of Singapore, since the first Town Plan for the country in 1822.

Canon EOS 5DS, EF16-35mm f/2.8L II USM, f/2.8, 1/60 sec, ISO 100
The upper floor of a shophouse stands directly above the five-footway. While it adds extra interior space for the shophouse, it also protrudes over the passageway to form a covered pedestrian arcade.
Timber framed windows, both functional and aesthetically-pleasing, front the canvas of the shophouse. Found on the second and third storeys, and sometimes ground level, these windows, some with solid infills and others with operable timber shutters, are designed in the French or Casement style.
Some of the shophouses are constructed with an attached rear court. An open courtyard located at the back of the shophouse, the space was traditionally used for functional needs such as a kitchen or toilet. The rear court is now creatively repurposed as a patio in certain boutique hotels, or as an al fresco dining area.
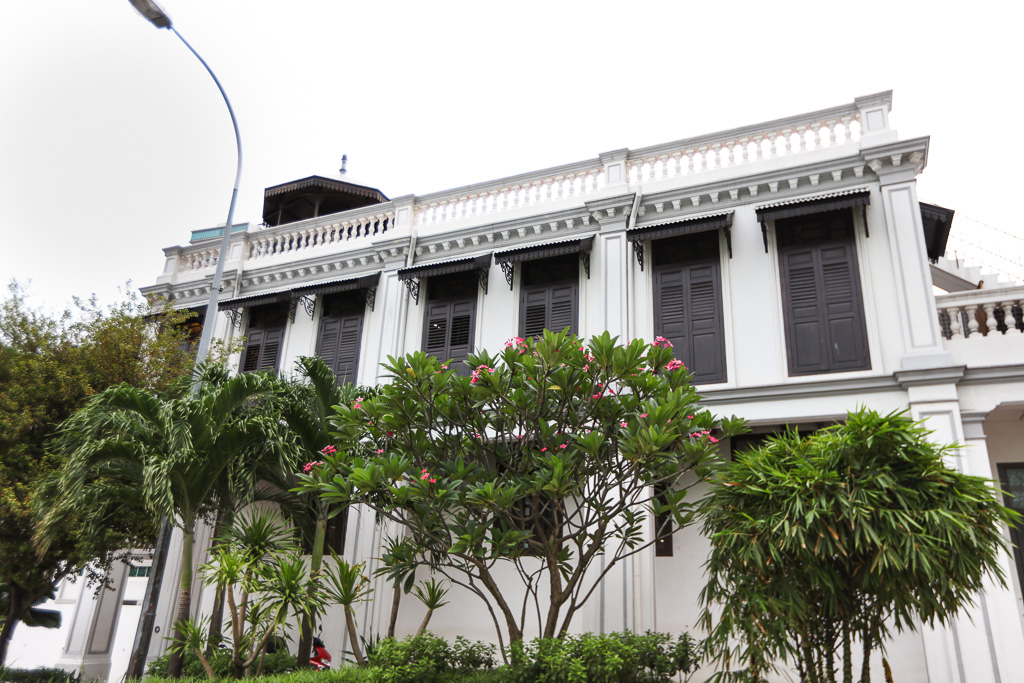
Canon EOS 5DS, EF16-35mm f/2.8L II USM, f/2.8, 1/320 sec, ISO 100
In Singapore’s contemporary landscape, these charming, narrow rows of shophouses are a refreshing sight to behold. The strict conservation regulations set by the Urban Redevelopment Authority mean structural changes made to this heritage architecture are kept to a minimum. Every detail on a shophouse tells a story of Singapore’s architectural history, and every structure a heritage to remember.
 |
EOS 5DS (Body) |
 |
EF16-35mm f/2.8L II USM |
|
|
Darren Wong Profile of writer A writer on the weekdays and an amateur photographer on his day off, Darren enjoys both tremendously, and not forgetting good coffee, inspiring designs, beautiful movies, and exotic travels. Darren also believes that good conversations feed the soul of a writer, for there is nothing more invigorating than an inspiring exchange of ideas. For more of his works, visit www.darrenwphotography.com |











